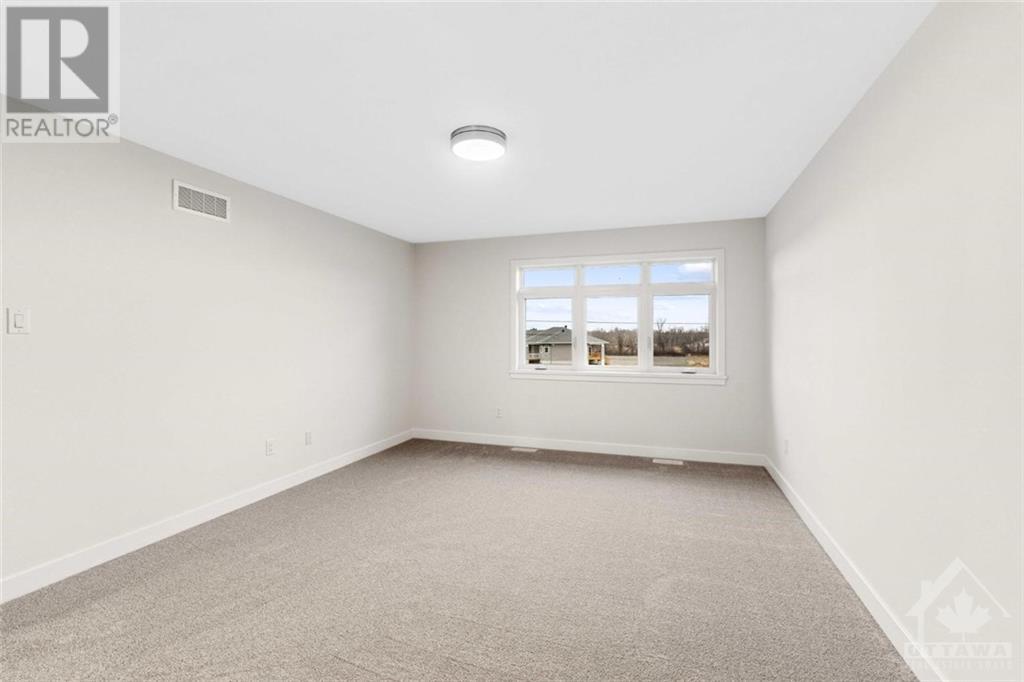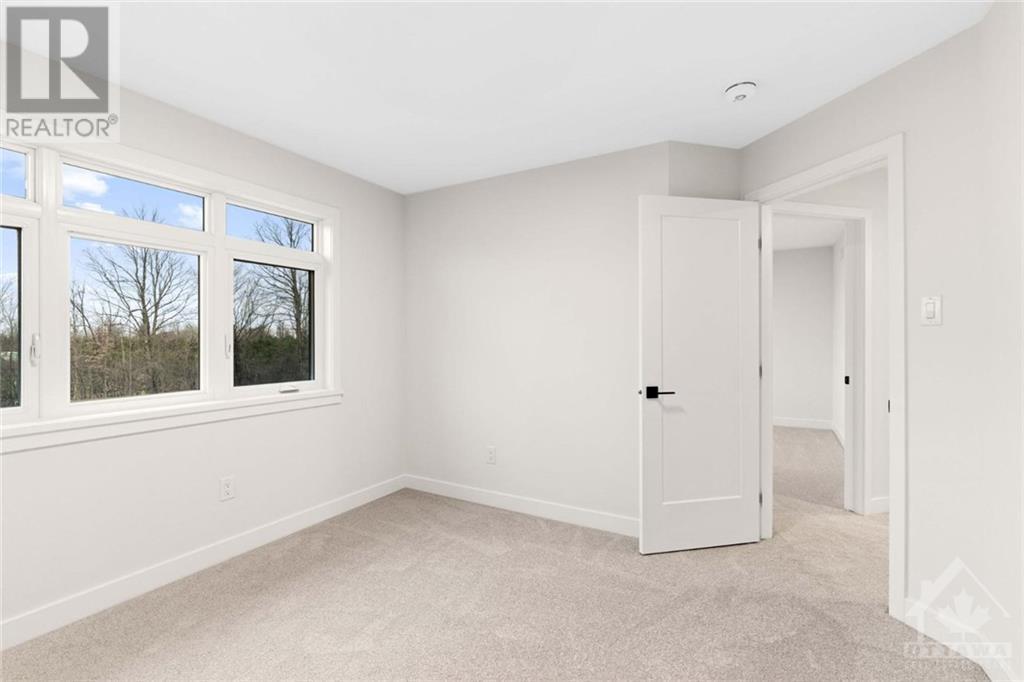131 CASSIDY CRESCENT
Carleton Place, Ontario K7C0E1
$1,099,000
ID# 1420747
ABOUT THIS PROPERTY
PROPERTY DETAILS
| Bathroom Total | 3 |
| Bedrooms Total | 4 |
| Half Bathrooms Total | 1 |
| Year Built | 2024 |
| Cooling Type | Central air conditioning |
| Flooring Type | Mixed Flooring |
| Heating Type | Forced air |
| Heating Fuel | Propane |
| Stories Total | 2 |
| Primary Bedroom | Second level | 12'10" x 16'1" |
| Other | Second level | 5'11" x 7'4" |
| 5pc Ensuite bath | Second level | 8'0" x 18'5" |
| Sitting room | Second level | 7'10" x 13'6" |
| Bedroom | Second level | 10'0" x 12'3" |
| Bedroom | Second level | 11'8" x 11'1" |
| Bedroom | Second level | 11'9" x 11'1" |
| 4pc Bathroom | Second level | 10'0" x 5'8" |
| Foyer | Main level | 7'10" x 12'6" |
| Office | Main level | 9'11" x 12'1" |
| Dining room | Main level | 13'2" x 14'1" |
| Great room | Main level | 19'1" x 16'5" |
| Kitchen | Main level | 13'2" x 22'1" |
| Pantry | Main level | 9'6" x 5'9" |
| 2pc Bathroom | Main level | 5'1" x 6'2" |
| Mud room | Main level | 9'5" x 16'6" |
| Laundry room | Main level | Measurements not available |
Property Type
Single Family

James Wright
Sales Representative
e-Mail James Wright
office: 613-.692.0606
cell: 613.692.0606
Visit James's Website

Jessica Wright
Sales Representative
e-Mail Jessica Wright
o: 800.490.8130
c: 613.692.0606
Visit Jessica's Website

Sarah Wright
Sales Representative
e-Mail Sarah Wright
o: 800.490.8130
c: 613.692.0606
Visit Sarah's Website
Listed on: November 19, 2024
On market: 4 days

MORTGAGE CALCULATOR






































